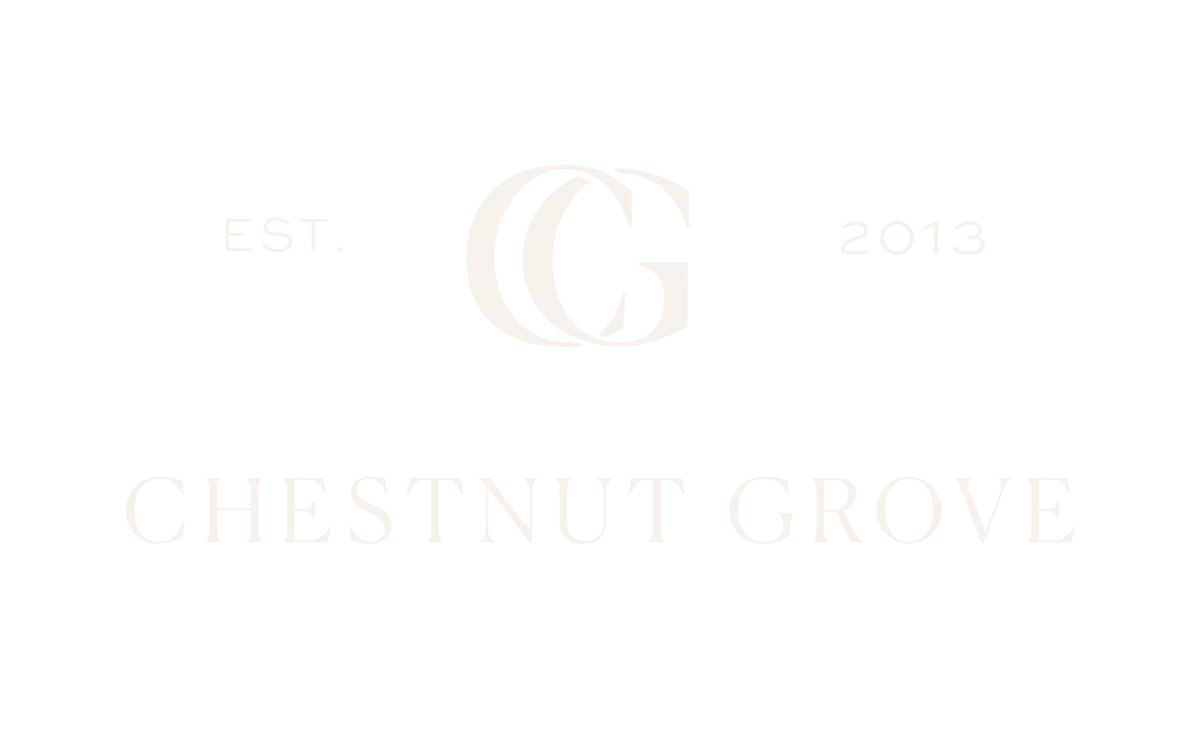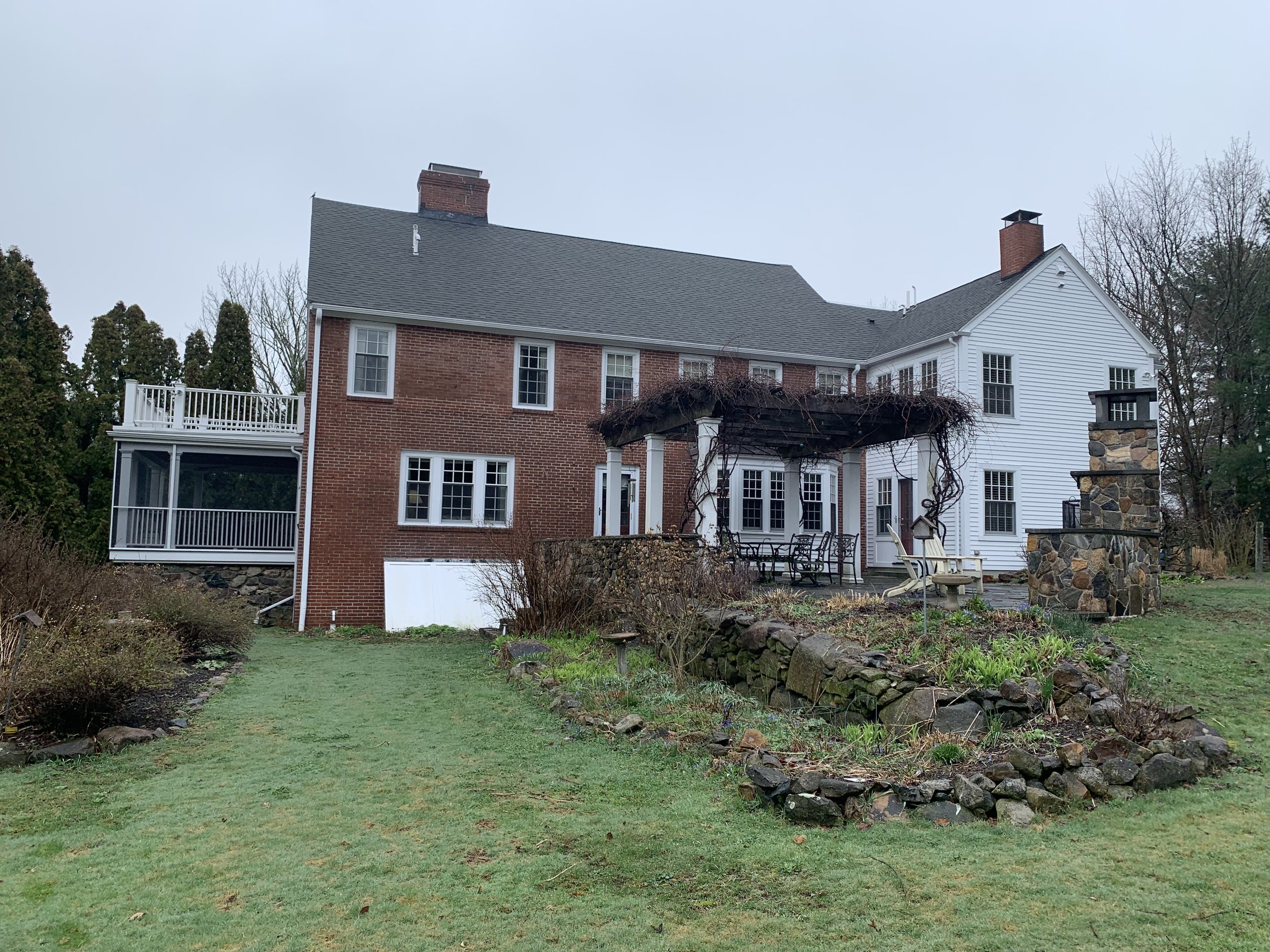Blue Hills Haven
Our Blue Hills Haven project was a 3+ acre landscape renovation that spanned two and a half years including the design process and installation. Our clients purchased this early 1900’s colonial with the intent to renovate it for their family of five. Our main objective for the design was to create a more formal landscape closer to the house while becoming more natural as we moved throughout the property. Our client wanted to create a native environment and natural habitats to encourage wildlife to co-exist on the property. The below image shows the original layout of the landscape where the new dining and entertaining terraces would be with views down to the new pool and spa. The existing bluestone pavers in the patio were safely removed and reused as steppingstones through the perennial garden shown above.
Original Landscape prior to renovation.
We saved a good bit of the wall stone in the below photo and reused it in the new retaining walls shown in the photo above.
Original Landscape prior to renovation.
The large Arborvitae at the lower end of the home was removed as well as the clump of hydrangea and old apple trees to make way for the pool. It was sad to remove the apple trees, but in their honor, we did create a crab apple orchard in another location on the property. This location was most ideal for the pool due to the privacy and proximity to the house.
Original Landscape prior to renovation.
Next up we will share the front of the house including the driveway and how we enhanced the curb appeal. Stay tuned.






